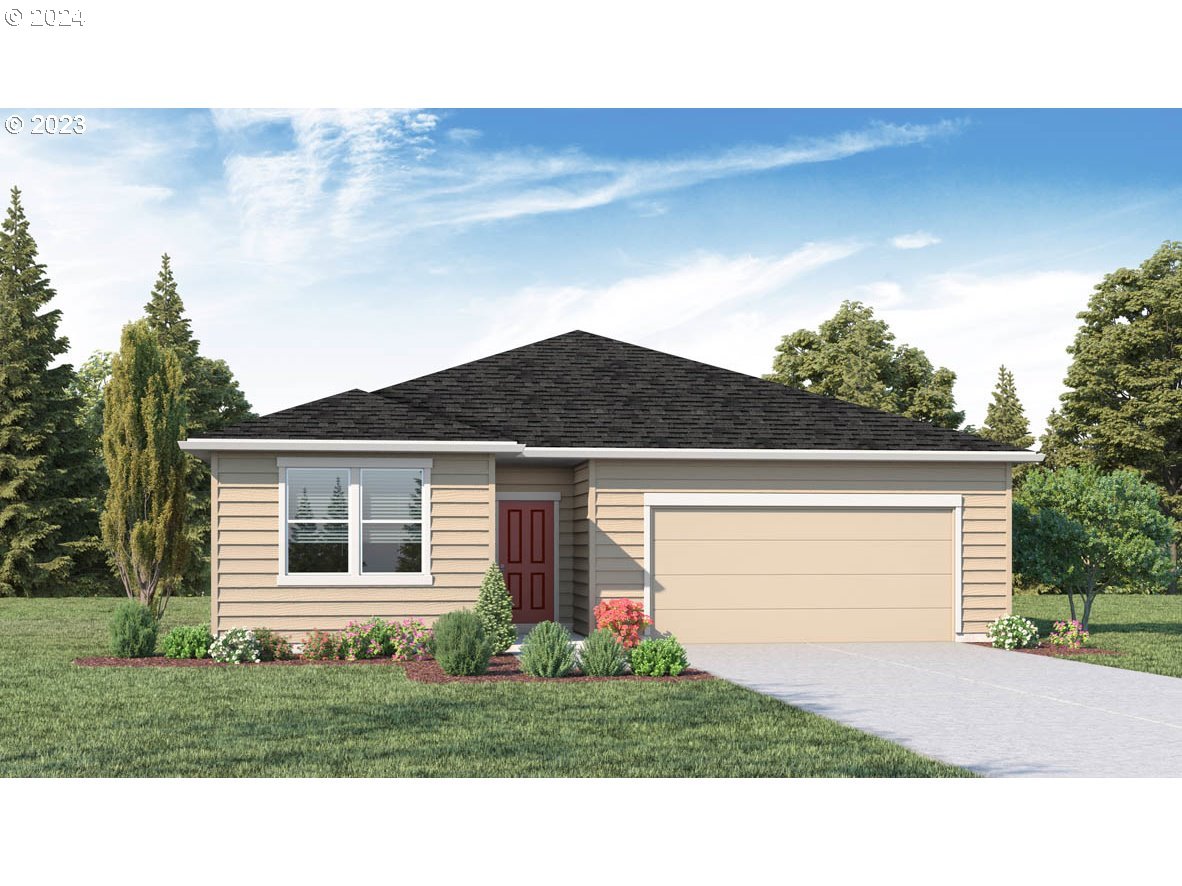
Welcome to Sunset View’s SIGNATURE SERIES HOME. INTEREST RATE PROMOTION PLUS $5K Closing Cost Credit w/affiliated lender. The single level Neuville plan boasts an open concept layout with the kitchen seamlessly flowing into the living space where you can gather around a cozy fireplace and enjoy the lake view. This home is move in ready with blinds, fully fenced yard, garage door opener, wireless keypad, and front yard drip irrigation system. The kitchen features a quartz island, pantry, and electric range. With 3 bedrooms and 2 baths, laminate flooring throughout living area, fireplace, 65 + gallon hi-efficiency heat pump water heater and Smart Home Package included. Get ready to make this house your home and start creating lasting memories!
View full listing details| Price: | $422995 USD |
| Address: | 412 E 4th ST |
| City: | Lowell |
| County: | Lane |
| State: | Oregon |
| MLS: | 24674332 |
| Square Feet: | 1,647 |
| Bedrooms: | 3 |
| Bathrooms: | 2 |
| stories: | 1 |
| warranty: | Builder Warranty |
| directions: | I-5 South, to OR-58, to Lowell. N. Pioneer St. to E 3rd, N on Hyland, Rt on E 4th St |
| garageType: | Attached |
| highSchool: | Lowell |
| room7Level: | Main |
| room8Level: | Main |
| disclosures: | Exempt |
| room11Level: | Main |
| room12Level: | Main |
| room13Level: | Main |
| listingTerms: | Cash, Conventional, FHA, VA Loan |
| lotSizeRange: | 7, 000 to 9, 999 SqFt |
| buyerFinancing: | Conventional |
| room11Features: | Eat Bar, Pantry |
| room12Features: | Fireplace |
| room13Features: | Bathroom |
| windowFeatures: | Double Pane Windows |
| fuelDescription: | Electricity |
| roadSurfaceType: | Concrete |
| viewDescription: | Trees/Woods |
| elementarySchool: | Lundy |
| room7Description: | 2nd Bedroom |
| room8Description: | 3rd Bedroom |
| room9Description: | Dining Room |
| supplementNumber: | 1 |
| propertyCondition: | New Construction |
| room10Description: | Family Room |
| room11Description: | Kitchen |
| room12Description: | Living Room |
| room13Description: | Primary Bedroom |
| room7FeaturesCont: | Wall to Wall Carpet |
| room8FeaturesCont: | Wall to Wall Carpet |
| mainLevelAreaTotal: | 1647 |
| room11FeaturesCont: | Quartz |
| room12FeaturesCont: | Laminate Flooring |
| room13FeaturesCont: | Walk in Closet, Wall to Wall Carpet |
| exteriorDescription: | Cement Siding |
| hotWaterDescription: | Electricity |
| middleOrJuniorSchool: | Lowell |
| currentPriceForStatus: | 422995 |
| bathroomsFullMainLevel: | 2 |
| buildingAreaCalculated: | 1647 |
| newConstructionCcbType: | Residential |
| bathroomsTotalMainLevel: | 2.0 |
| buildingAreaDescription: | Builder |
| bathroomsTotalLowerLevel: | 0.0 |
| bathroomsTotalUpperLevel: | 0.0 |
| newConstructionPermitNumber: | TBD |
| newConstructionEarlyIssueTitleInsurancePaidBy: | Buyer |

