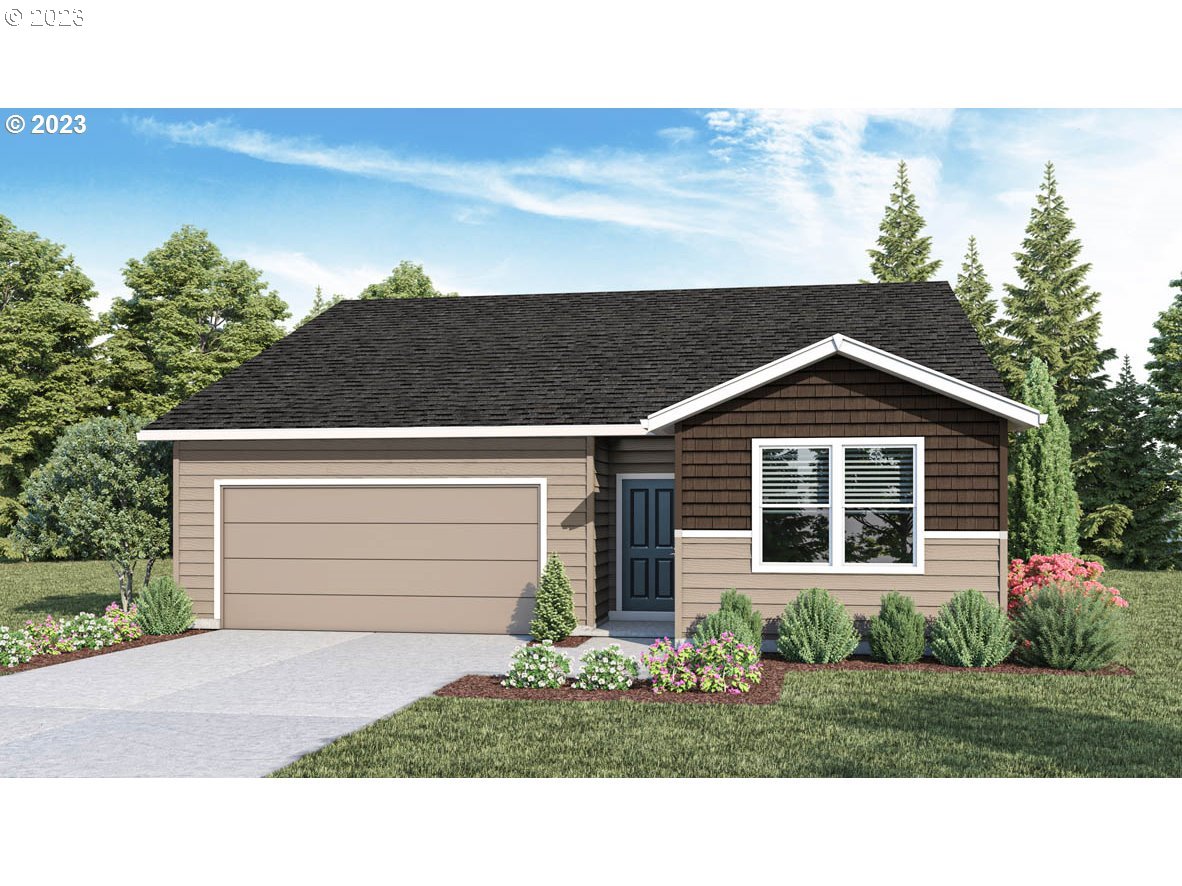
Welcome to Sunset View’s SIGNATURE SERIES HOME. RED TAG SALES EVENT is now on!!! Take advantage of the savings!!! 4.99% FHA/VA INTEREST RATE PROMOTION PLUS $5K Closing Cost Credit w/builder’s lender, DHI Mortgage! The single level Kerry plan boasts an open concept layout with the kitchen seamlessly flowing into the living space where you can gather around a cozy fireplace. This home is move in ready with blinds, fully fenced yard, garage door opener, wireless keypad, and front yard drip irrigation system. The kitchen features a quartz island, pantry, and electric range. With 3 bedrooms and 2 baths, laminate flooring throughout living area, fireplace, 65 + gallon hi-efficiency heat pump water heater and Smart Home Package included. Get ready to make this house your home and start creating lasting memories!
View full listing details| Price: | $395995 USD |
| Address: | 436 E 4th ST |
| City: | Lowell |
| County: | Lane |
| State: | Oregon |
| MLS: | 23356535 |
| Square Feet: | 1,467 |
| Bedrooms: | 3 |
| Bathrooms: | 2 |
| stories: | 2 |
| warranty: | Builder Warranty |
| directions: | I-5 South, to OR-58, to Lowell. Take N. Pioneer St. to E 3rd, N on Hyland, Rt on E 4th Street |
| garageType: | Attached |
| highSchool: | Lowell |
| room7Level: | Main |
| room8Level: | Main |
| room9Level: | Main |
| disclosures: | Exempt |
| room11Level: | Main |
| room12Level: | Main |
| room13Level: | Main |
| listingTerms: | Cash, Conventional, FHA, VA Loan |
| lotSizeRange: | 7, 000 to 9, 999 SqFt |
| room9Features: | Family Room/Kitchen Combo |
| buyerFinancing: | Conventional |
| room11Features: | Island, Pantry |
| room12Features: | Fireplace |
| room13Features: | Bathroom |
| windowFeatures: | Double Pane Windows |
| fuelDescription: | Electricity |
| roadSurfaceType: | Concrete |
| elementarySchool: | Lundy |
| room7Description: | 2nd Bedroom |
| room8Description: | 3rd Bedroom |
| room9Description: | Dining Room |
| supplementNumber: | 1 |
| propertyCondition: | New Construction |
| room10Description: | Family Room |
| room11Description: | Kitchen |
| room12Description: | Living Room |
| room13Description: | Primary Bedroom |
| room9FeaturesCont: | Laminate Flooring |
| mainLevelAreaTotal: | 1467 |
| room11FeaturesCont: | Free-Standing Range, Laminate Flooring, Quartz, Sink |
| room12FeaturesCont: | Laminate Flooring |
| room13FeaturesCont: | Walk in Closet, Wall to Wall Carpet |
| exteriorDescription: | Cement Siding |
| hotWaterDescription: | Electricity |
| middleOrJuniorSchool: | Lowell |
| currentPriceForStatus: | 395995 |
| bathroomsFullMainLevel: | 2 |
| buildingAreaCalculated: | 1467 |
| newConstructionCcbType: | Residential |
| bathroomsTotalMainLevel: | 2.0 |
| buildingAreaDescription: | Builder |
| bathroomsTotalLowerLevel: | 0.0 |
| bathroomsTotalUpperLevel: | 0.0 |
| newConstructionPermitNumber: | TBD |
| newConstructionEarlyIssueTitleInsurancePaidBy: | Buyer |

