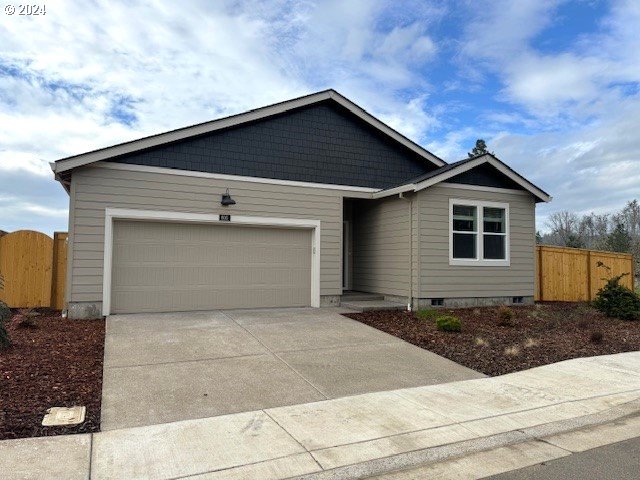
Welcome to Sunset View’s SIGNATURE SERIES HOME. RED TAG SALES EVENT is now on!!! Take advantage of the savings!!! INTEREST RATE PROMOTION PLUS $5K Closing Cost Credit w/affiliated lender. The single level Cali plan boasts an open concept layout with the kitchen seamlessly flowing into the living space where you can gather around a cozy fireplace and enjoy lake views. This home is move in ready with blinds, fully fenced yard, garage door opener, wireless keypad, and front yard drip irrigation system. The kitchen features a quartz island, pantry, and electric range. With 4 bedrooms and 2 baths, laminate flooring throughout living area, fireplace, 65 + gallon hi-efficiency heat pump water heater and Smart Home Package included. Get ready to make this house your home and start creating lasting memories! Photos representative of plan only, specs, colors and features may vary.
View full listing details| Price: | $442995 USD |
| Address: | 600 Wetleau DR |
| City: | Lowell |
| County: | Lane |
| State: | Oregon |
| MLS: | 23062287 |
| Square Feet: | 1,797 |
| Bedrooms: | 4 |
| Bathrooms: | 2 |
| stories: | 2 |
| warranty: | Builder Warranty |
| directions: | I-5 South, to OR-58, to Lowell. N. Pioneer St. to E 3rd, N on Hyland, Rt on E 4th St, Lt on Wetleau |
| garageType: | Attached |
| highSchool: | Lowell |
| room7Level: | Main |
| room8Level: | Main |
| room9Level: | Main |
| disclosures: | Exempt |
| room11Level: | Main |
| room12Level: | Main |
| room13Level: | Main |
| listingTerms: | Cash, Conventional, FHA, VA Loan |
| lotSizeRange: | 7, 000 to 9, 999 SqFt |
| buyerFinancing: | Other |
| room11Features: | Island, Pantry |
| room12Features: | Fireplace |
| room13Features: | Bathroom |
| windowFeatures: | Double Pane Windows |
| fuelDescription: | Electricity |
| roadSurfaceType: | Concrete |
| viewDescription: | Lake, Trees/Woods |
| elementarySchool: | Lundy |
| room7Description: | 2nd Bedroom |
| room8Description: | 3rd Bedroom |
| room9Description: | Dining Room |
| supplementNumber: | 1 |
| propertyCondition: | New Construction |
| room10Description: | Family Room |
| room11Description: | Kitchen |
| room12Description: | Living Room |
| room13Description: | Primary Bedroom |
| room7FeaturesCont: | Wall to Wall Carpet |
| room8FeaturesCont: | Wall to Wall Carpet |
| mainLevelAreaTotal: | 1797 |
| room11FeaturesCont: | Quartz |
| room12FeaturesCont: | Laminate Flooring |
| room13FeaturesCont: | Walk in Closet, Wall to Wall Carpet |
| exteriorDescription: | Cement Siding |
| hotWaterDescription: | Electricity |
| middleOrJuniorSchool: | Lowell |
| currentPriceForStatus: | 442995 |
| bathroomsFullMainLevel: | 2 |
| buildingAreaCalculated: | 1797 |
| newConstructionCcbType: | Residential |
| bathroomsTotalMainLevel: | 2.0 |
| buildingAreaDescription: | Builder |
| bathroomsTotalLowerLevel: | 0.0 |
| bathroomsTotalUpperLevel: | 0.0 |
| newConstructionPermitNumber: | TBD |
| newConstructionEarlyIssueTitleInsurancePaidBy: | Buyer |

