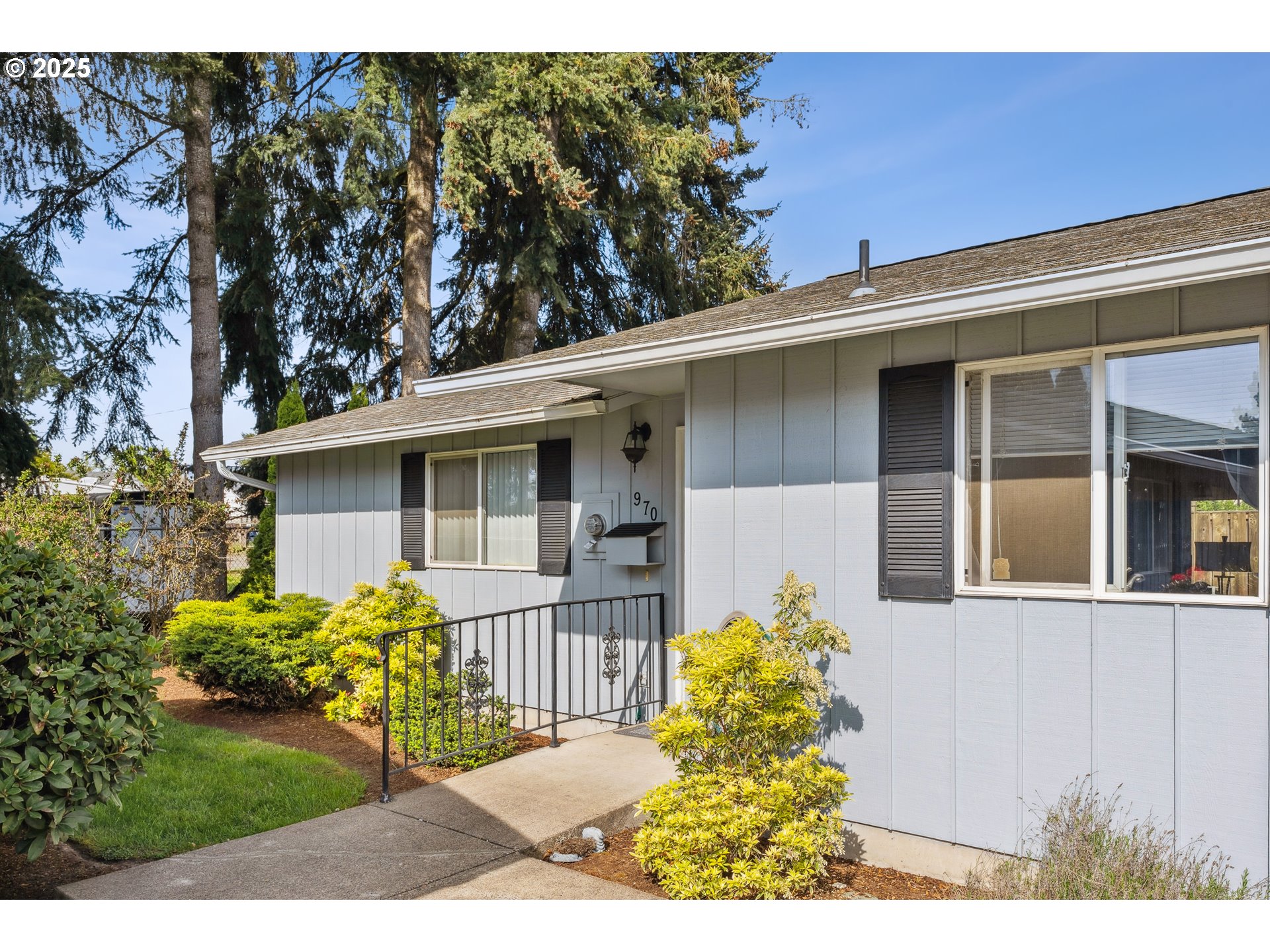
Listed by: RE/MAX Integrity 541-345-8100
Welcome to easy living in this beautifully cared for 1 level condo, designed with comfort and convenience in mind. Located in a 55+ community, inside you will find a generous primary bedroom with large walk-in closet, guest bedroom and large bathroom with washer/dryer included. Enjoy entertaining in the fenced back patio. Whether you’re looking to downsize or simply enjoy a more carefree lifestyle, this home has all the features to make living easy and enjoyable. OPEN HOUSE Sat 4/26 10:00 a.m. – 12:00 p.m.

Data services provided by IDX Broker
| Price: | $249900 USD |
| Address: | 970 W L St |
| City: | Springfield |
| County: | Lane |
| State: | Oregon |
| MLS: | 289236077 |
| Square Feet: | 864 |
| Bedrooms: | 2 |
| Bathrooms: | 1 |
| stories: | 1 |
| taxYear: | 2024 |
| room7Area: | 81 |
| directions: | Centennial to North on on Rainbow, West on L Street |
| highSchool: | Springfield |
| room13Area: | 156 |
| room7Level: | Main |
| room7Width: | 9 |
| disclosures: | Disclosure |
| room11Level: | Main |
| room12Level: | Main |
| room13Level: | Main |
| room13Width: | 13 |
| room7Length: | 9 |
| listingTerms: | Cash, Conventional, FHA |
| room13Length: | 12 |
| unitLocation: | Ground Floor |
| buyerFinancing: | Other |
| room11Features: | Dishwasher, Disposal, Eat Bar, Microwave |
| room12Features: | Ceiling Fan, Sliding Doors |
| windowFeatures: | Vinyl Frames |
| fuelDescription: | Electricity |
| roadSurfaceType: | Paved |
| taxAnnualAmount: | 1382.63 |
| elementarySchool: | Centennial |
| room7Description: | 2nd Bedroom |
| room9Description: | Dining Room |
| supplementNumber: | 1 |
| propertyCondition: | Resale |
| room10Description: | Family Room |
| room11Description: | Kitchen |
| room12Description: | Living Room |
| room13Description: | Primary Bedroom |
| room7FeaturesCont: | Laminate Flooring |
| mainLevelAreaTotal: | 864 |
| room11FeaturesCont: | Free-Standing Range, Free-Standing Refrigerator |
| room12FeaturesCont: | Wall to Wall Carpet |
| room13FeaturesCont: | Laminate Flooring, Walk in Closet |
| condominiumDeckArea: | 110 |
| exteriorDescription: | T-111 Siding |
| hotWaterDescription: | Electricity |
| internetServiceType: | Cable |
| condominiumFloorPlan: | One Level |
| middleOrJuniorSchool: | Hamlin |
| condominiumGarageType: | Other |
| currentPriceForStatus: | 249900 |
| bathroomsFullMainLevel: | 1 |
| buildingAreaCalculated: | 864 |
| condominiumWasherDryer: | Included In Unit |
| associationFeeFrequency: | Monthly |
| bathroomsTotalMainLevel: | 1.0 |
| buildingAreaDescription: | County |
| bathroomsTotalLowerLevel: | 0.0 |
| bathroomsTotalUpperLevel: | 0.0 |
| condominiumDeckDimensions: | 10x11 |
| condominiumUnitsInComplex: | 24 |


